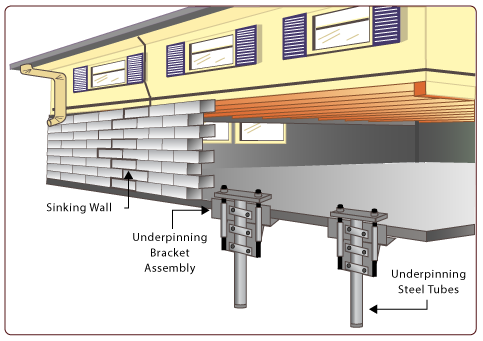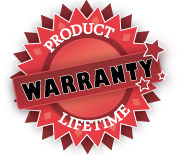- A+ BBB Rating
- $5 Million Dollar Liability Insurance
- WSIB Certificates
- Registered Corporation
- Established in 1996

Home » Foundation Repair » Foundation Piering
Is your home's foundation sinking, shifting, or cracking? This may be caused by an underlying problem which is hard to detect. Our foundation piering (underpinning) services provides a solution to your home's foundation problems.
If your home is showing signs of cracks appearing on many external walls or showing signs of certain portions appearing to sink in specific areas, this may be caused by the native soil slowly sinking due to the weight of your home. This can be a major problem as the structural stability of your home is being compromised and it creates significant risk for you and your family. If not corrected, it will also greatly reduce the value of your home.
The native soil underneath your foundation may have been dug up too deep which disturbed the soils ability to support the weight of the house. This structural instability can be fixed with a process called foundation underpinning, also known as foundation piering.
How Does Piering Work?
"Piers" (see illustration) are placed underneath the foundation footing while underpinning steel tubes are hydraulically forced down into the ground until the home is stable and will not sink any further.

Foundation Piering Service Process:
![]() Permit is Pulled:
Permit is Pulled:
Foundation underpinning changes the structural stability of your home and a permit and inspection is required to ensure that the foundation of your home is properly supported while performing the piering process.
![]() Locates are Marked:
Locates are Marked:
A location service is called in to mark any other services that may be disturbed by the excavation, such as gas, electricity, telephone or cable lines.
![]() Site Prep & Site Excavation:
Site Prep & Site Excavation:
Site prep begins and one of our excavators is dropped on site if the area is machine accessible. Ground protection boards and shoring sections are delivered to the site and excavation commences.
![]() Foundation Piering:
Foundation Piering:
Once the site is properly prepped, piering begins. Depending on the sizeof the foundation and the soil conditions, the correct number of piers will be installed to stabilize the structure of the home. In most cases, when the pier reaches the point of pushing back up, some of the cracks within the foundation may close from a slight amount of lifting.
![]() Building Inspected:
Building Inspected:
Once the piering process is completed, a building inspection will be scheduled to ensure that the foundation of the home has been solidified and is no longer in danger of sinking any further.
![]() External Waterproofing:
External Waterproofing:
Now that the external walls are exposed, this is a good time to protect the foundation of the home by installing a external waterproofing system. To see more about our External Waterproofing process, click here »
![]() Building Inspection Conducted:
Building Inspection Conducted:
Building inspection is conducted, if required, by a municipal building inspector. The building inspector will be looking for deficiencies in our install that do not meet code as well as checking to ensure that the contractor doing the work possesses the correct licenses. Since our procedures exceed that which is required by the Ontario Building Code, this is ends up being an opportunity for the building inspector for your area to meet any new employees from our company and have a nice chat.
![]() Backfilling & Cleanup:
Backfilling & Cleanup:
Backfilling and cleanup is commenced. Sometimes we backfill with gravel and remove all of the dirt from the property (design technician may specify gravel backfill for various reasons including removal of soil pressure, prevention of settling, or to reduce "ponding" or frost affects).
![]() Removal of Extra Dirt:
Removal of Extra Dirt:
Removal of extra dirt if required. It stands to reason that if we are installing a quantity of gravel over top of your weeping tile, that gravel will displace a similar quantity of soil. Unless the grade is too low next to the home prior to excavation, all of this dirt will need to be removed.
![]() Site Cleanup:
Site Cleanup:
Final cleanup is completed and the driveway is power washed if required.

Click here to get your home estimate, or CALL: 905-527-3325 today to book an appointment.

or CALL: 905-527-3325 for your FREE ESTIMATE.
![]() Very personable and explained job thoroughly.
Very personable and explained job thoroughly.![]()
![]() Extra work was easily arranged at excellent value.
Extra work was easily arranged at excellent value.![]()

or CALL: 905-527-3325 for your FREE ESTIMATE.