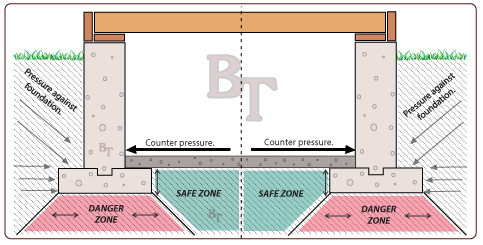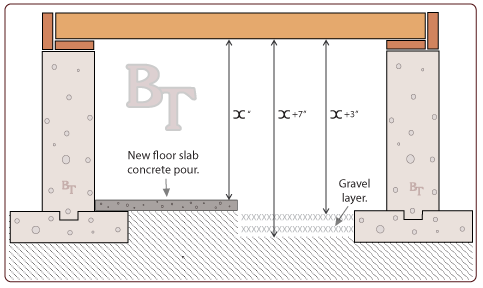- A+ BBB Rating
- $5 Million Dollar Liability Insurance
- WSIB Certificates
- Registered Corporation
- Established in 1996

Home » Foundation Repair » Floor Slab Repair
Foundation Repair - Concrete Floor Slab Replacement & Repair Services
Your basement floor slab is not only a vital part of your living space but it is also crucial to the foundation stability. A crumbling floor slab can ultimate cause your foundation to shift, or worse, cave in onto itself. The illustration below shows how a basement foundation has 3-different pressure zones which can cause instability in the foundation.

Basement Technologies® offers complete basement floor slab replacement services which can increase the value of your home and also give you peace of mind. A floor slab replacement is fairly simple to do although it is very labour intensive. The drain system under the existing floor is usually replaced at the same time and this is much more complex and requires a drain license, which Basement Technologies® has (actually, we have a Master Drain License).

Floor Slab Repair Service Process:
![]() Permit is Pulled:
Permit is Pulled:
A permit is REQUIRED for this type of work. A permit and building inspection ensures that the work being completed won't cause any unnecessary structural damage. We are experienced with working with local officials and understand their needs and permit requirements. Basement Technologies handles all of the permit needs, including the application process.
Depending on the type of foundation (i.e. Stone, Block, Poured Concrete), an additional architectural drawing may be required along with the permit. Basement Technologies® works closely with experienced Structural Engineers for the purpose of obtaining an architectural drawing to submit with the permit application.
![]() Basement Preparation:
Basement Preparation:
First the basement will need to be prepped for the floor slab to be removed. Basically, we require everything in the basement to taken out of the way of the excavation area.
Some steps that need to be taken are as follows:
![]() Removal of Internal Finishing's:
Removal of Internal Finishing's:
The Basement Technologies® crew is well equipped to remove all internal walls, studs and other obstructions with ease and speed. Homeowners have the option to prepare their basement, or have the Basement Technologies® crew take care of everything. Basement Technologies® will also coordinate with a bin company to dispose of all waste materials efficiently.
![]() Plumbing Disconnected:
Plumbing Disconnected:
Many finished basements come equipped with: bathrooms, drain stacks, kitchens and other plumbing necessities. Our crews have been trained to properly manage all plumbing needs as the excavation progresses.
![]() Hot Water Tank & Heating Unit Disconnected:
Hot Water Tank & Heating Unit Disconnected:
As mentioned previously, in order to replace the entire floor slab, all hot water tanks, and heating units must be removed from the work area. Basement Technologies® will coordinate with certified technicians for this process since you MUST hold certain government certifications to remove and replace any appliances dealing with natural gas.
![]() Jackhammering Begins:
Jackhammering Begins:
Once the basement is cleared, we will then commence with jackhammering the basement floor slab to remove any and all concrete from the area. This process is very tedious work and will most likely be noisy, but our crew is well aware of the noise it can cause, so it's out policy to ensure we jackhammer as fast and efficiently as possible. Also, we will install necessary "negative air machines" to vent the dusty air through windows in the basement in order to keep the dust at a minimum.
DUST WARNING: If anyone within the home has certain allergies to dust, please notify our crew immediately. With that knowledge, we can take further steps to block the dust from coming up the stairs into the main living area. In any case, dust will unfortunately be created due to the nature of the work.
![]() Removal of Native Soil:
Removal of Native Soil:
As the jackhammering continues, Basement Technologies® crew members will also be removing a small portion of the native soil below the floor slab in order to excavate enough space for the new gravel which will be installed as required within the Ontario Building Code. All excess soil is removed from the premises and added to a "gravel bin" which was pre-ordered before excavation. We like to remove all waste material right away to ensure the site remains as clean and as safe as possible for the workers and for the residents of the home.
![]() Drain Replacement & Repair (Optional):
Drain Replacement & Repair (Optional):
Since the floor slab is rarely removed, this is an opportunity to upgrade and replace any existing drains which reside under the basement floor. Please see our "drain repair" section for more details.
![]() Interior Waterproofing System (Optional):
Interior Waterproofing System (Optional):
Another very important feature which should be added is the installation of an internal waterproofing system. This process involves the installation of weeping tile around the perimeter of the basement foundation, as well as an air-gap membrane, or bond break sheet installed on the interior walls to help guide any unwanted water coming in to the weeping tile and drained to the exterior. This is a very important step to ensuring that your new floor slab and potential new flooring remains beautiful for many years to come.
For more information about our internal waterproofing systems, please go here »
![]() Backwater Valve Installation (Optional):
Backwater Valve Installation (Optional):
As a preventative measure to ensure your basement isn't affected from future floods and/or sewage backup, we recommend the installation of a Mainline Fullport Backwater Valve. A backwater valve is installed just before the main sewage line exits the home to the exterior. Within Hamilton and Halton, local government subsidies are available to help alleviate funding for this specific flood prevention system.
For more information about our backwater valve installation process, please go here »
![]() Gravel Installed and Levelled:
Gravel Installed and Levelled:
Before we can re-pour the concrete, we need to install a gravel drainage layer over top of all drains and other systems. This gravel layer is measured and installed to code as stated in the Ontario Building Code. Nothing can be finalized until the gravel layer is the right thickness and levelled out. Our crew is equipped with a guided laser to help with this process to ensure that the floor slab is poured with accuracy.
![]() 1st Inspection Completed:
1st Inspection Completed:
Once all of the excavation and repairs are completed, our office will then schedule an inspection from a building inspector. This step is always done just before the crew is ready to re-pour the floor slab. The inspector will come in and inspect ALL of our work. Anything replaced or new systems installed are all inspected and ultimately passed.
![]() Concrete Floor Slab Poured:
Concrete Floor Slab Poured:
The final step is to have a concrete truck come in with the right amount of concrete to be installed on top of the gravel layer. We make the calculations to ensure the proper amount of concrete is ordered at the right time. The Basement Technologies® crew will set up a unique "chute" to move the concrete into the basement. Most chutes are installed through a basement window for ease of access. Any window that is used is properly protected and insured.
![]() Site Cleanup:
Site Cleanup:
Once the floor slab is poured, we then start the process of cleaning up the job site. Depending the size of the home, this process usually takes about a day to complete. Our crew leader will go around with you to ensure everything is to your liking before signing off.

Click here to get your home estimate, or CALL: 905-527-3325 today to book an appointment.

or CALL: 905-527-3325 for your FREE ESTIMATE.
![]() Ed was friendly and an outgoing person. The receptionist was nice.
Ed was friendly and an outgoing person. The receptionist was nice.![]()
 ~ Mr. & Mrs. McLelland (Caledonia, ON)
~ Mr. & Mrs. McLelland (Caledonia, ON)
![]() Crew was very energetic. Entered and left quietly. Acceptable language. Work tools all neatly gathered and together at end of day.
Crew was very energetic. Entered and left quietly. Acceptable language. Work tools all neatly gathered and together at end of day.![]()

or CALL: 905-527-3325 for your FREE ESTIMATE.